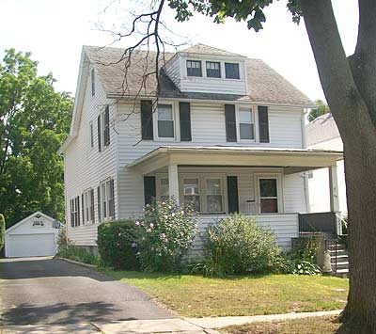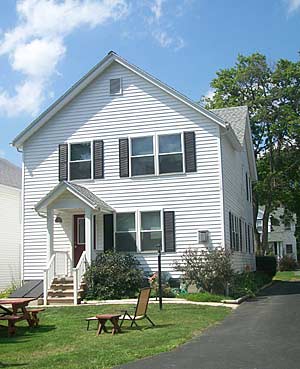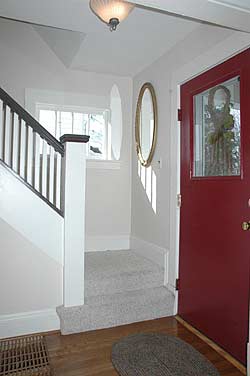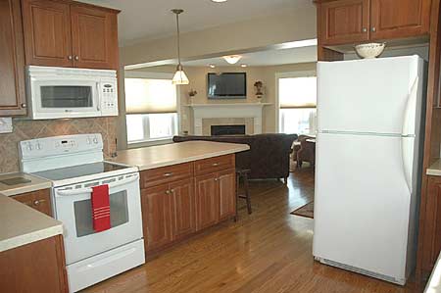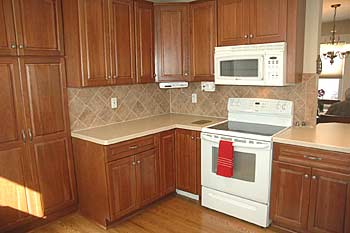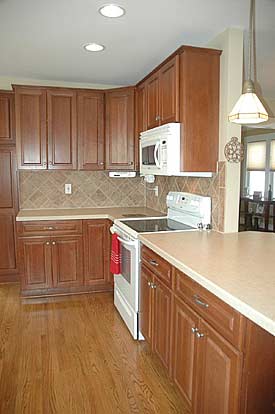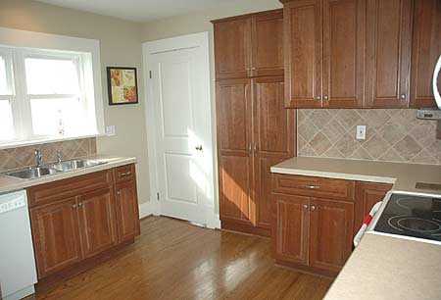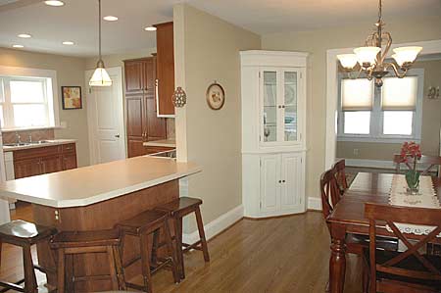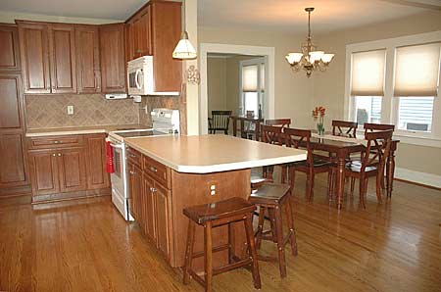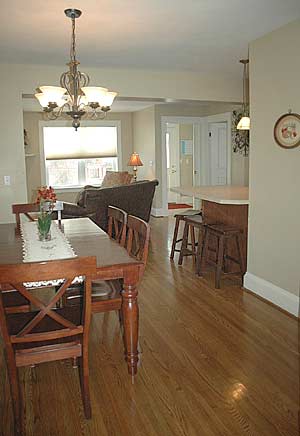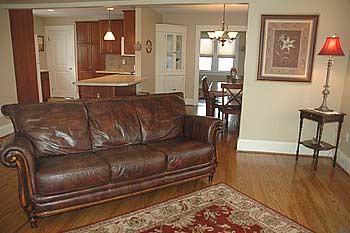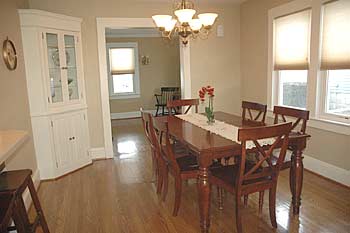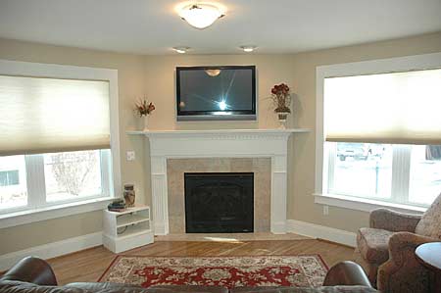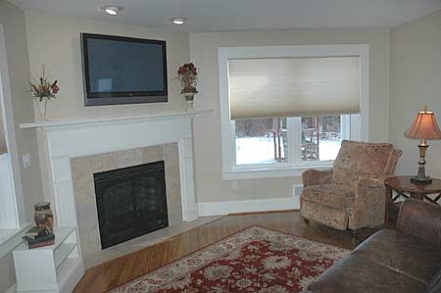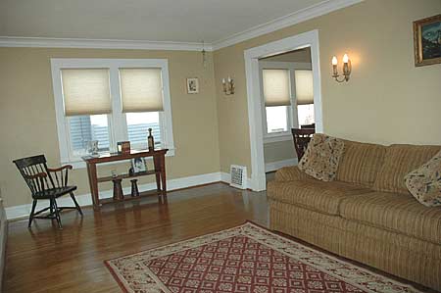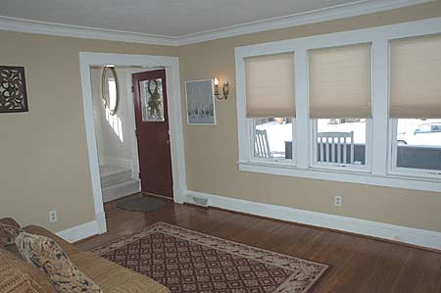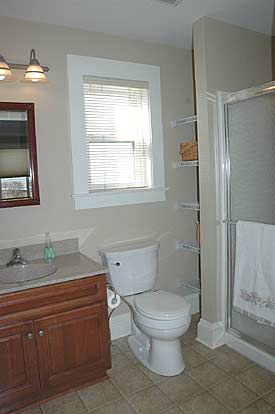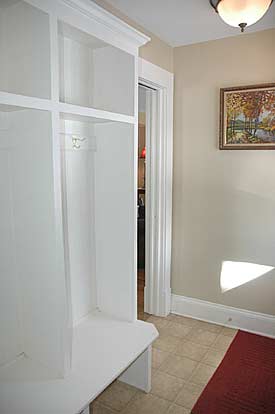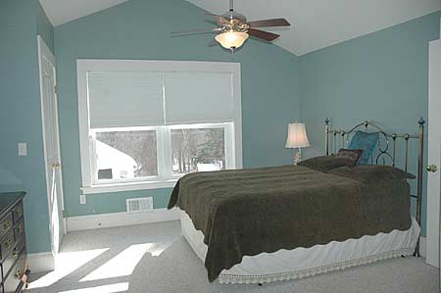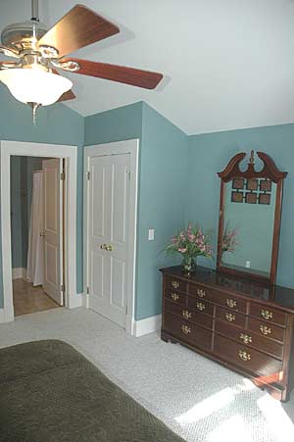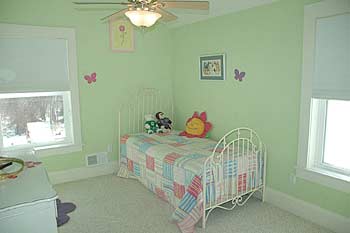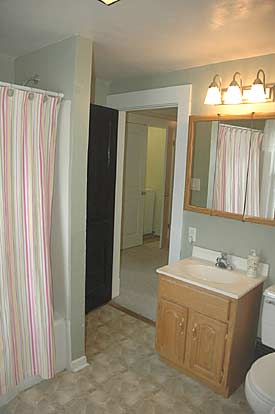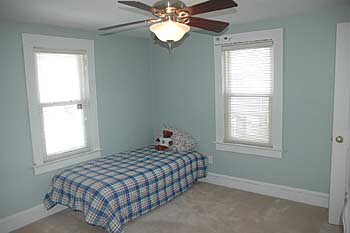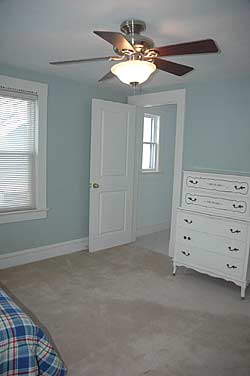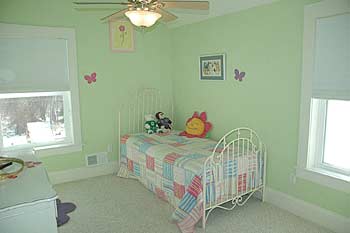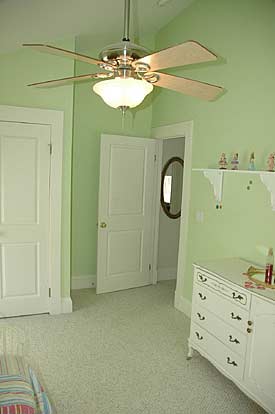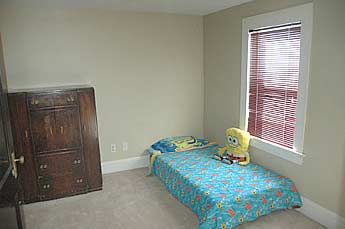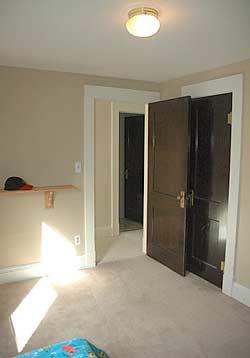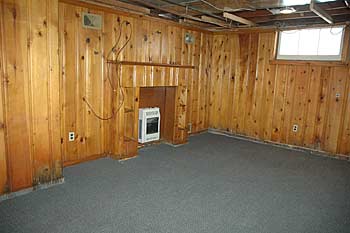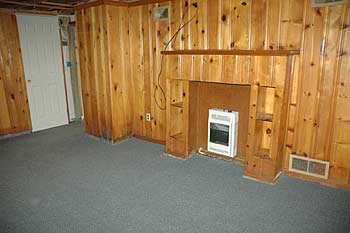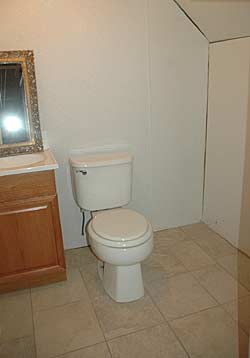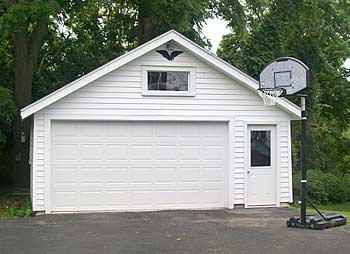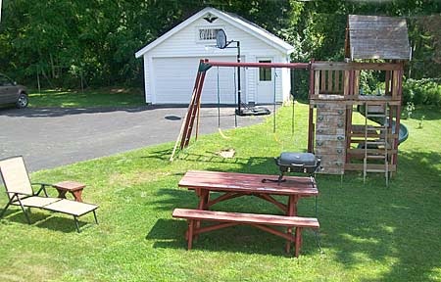|
49 SCOTLAND ROAD City of Canandaigua
~ Move-in Condition Classic City Home! ~ Upgraded, Upsized and Remodeled since 2006!
Just Unpack & Start Enjoying!
Offered at: $199,900 Additional Highlights and Recent Upgrades! House in general: Newly added central AC, new furnace and new gas hot water tank. Never occupied by owners with pets. Hardwood floors either new or refinished. Upstairs carpets and stairway were just professionally cleaned. Original hardwood floors under carpet on stairs and first 2 bedrooms. Mudroom: Heated with pocket door closure. Custom built in cubbies with 3 individual benches, hooks and storage. 1st Floor Bath: Convenient off kitchen/ great room and back yard. Extra shelving next to shower. Family Room/ Great Room: Cable and Electric for flat screen mounting over fireplace. Additional cable option in right corner of room. In-floor flush gas shut-off for fireplace. Fireplace includes blower with adjustable control mounted on wall, surrounded by tile with custom built mantel. Kitchen: Custom built pantry with pull-out shelves. 2 lazy susan cabinets to utilize corner spaces, tile backsplash throughout, all newer appliances included. Dining Room: Custom built-in corner china cabinet. Kitchen/ dining rm/ family room with custom hardwood floors designed to match original 1926 floors which are present in Front Living Room. All rooms in the Addition were built to match existing home, ex. wide wood base boards and window trim to match original woodwork. Living Room: Original candelabra lighting and hardwood floors, refinished in 2006. Front door entry has lighted coat closet. Stairs and 1st 2 bedrooms have hardwood floors under the carpets. Bedrooms: Newly added walk-in closet and extra shelving to 2nd bedroom. Attic: Full walk up attic, with recent addition added and newly insulated. 2nd Floor Laundry: French doors with overflow containment, washer and drier included. 3rd Bedroom: New with addition, 2 windows and cathedral ceiling. Master Bedroom: New! Includes private bathroom with unique suntunnel. Cathedral ceiling. His/Her closets Basement: Partially finished basement with gas fireplace, cable, workshop and new 1/2 bath powder room. New basement addition, fully insulated and ready to finish or use for storage. Dual sump pumps, one for each side of basement. Extended basement with Bilco Door and 2 exterior windows. Garage: Renovated 2 car garage with new electric garage door opener, electricity, additional interior lighting, new roof and side door entry. Call Us Today for More Information & A Confidential Viewing!
|
|||||||||||||||||||||||||||||||||||||||||||||||||||||||||||||||||||||||||||||||||||||||||||||||||||||||||||||||||||||||||||||||||||||||||||||||||
